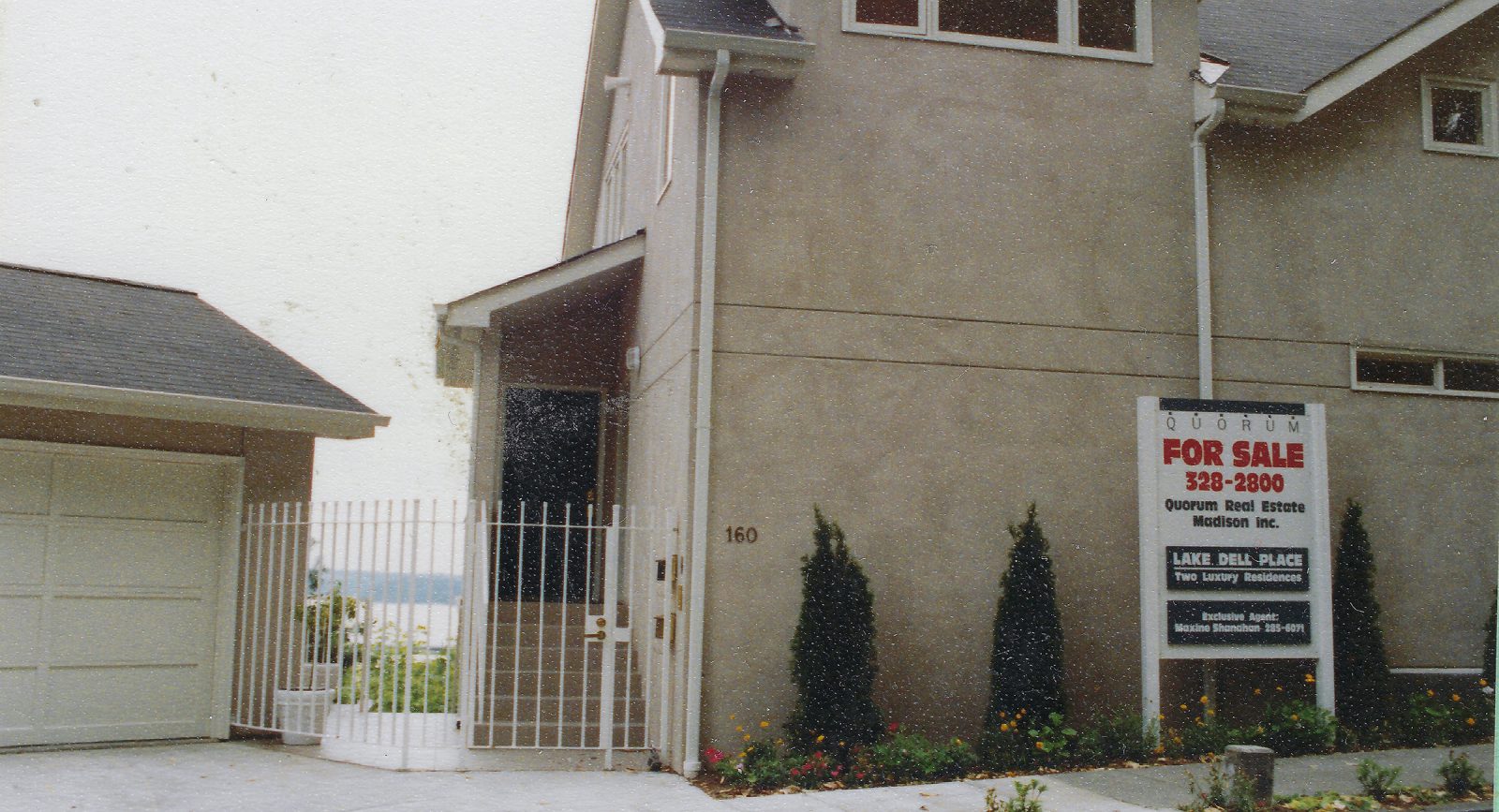This major building project was the conversion of an early 1900’s building that had been for apartments, into one upper and one lower unit condominiums. A garage, and finished basement storage are were also built. To meet final design parameters and building codes, very little of the original building was spared except portions of some exterior walls. New continuous foundation walls replaced post and beam construction. The ceiling/floor between units was reinforced with steel beams. Cantilevered decks were added to both units, and the roof was completely re-framed. New windows and stucco completed the exterior. All new plumbing, electrical, HVAC, communications and security were installed. Every aspect of the interiors were new, including drywall, tile, cabinets, mouldings, doors, lighting, floors, and all finishes. The result – 2 luxury condominiums, with a panoramic view of Lake Washington and Mt. Rainier.
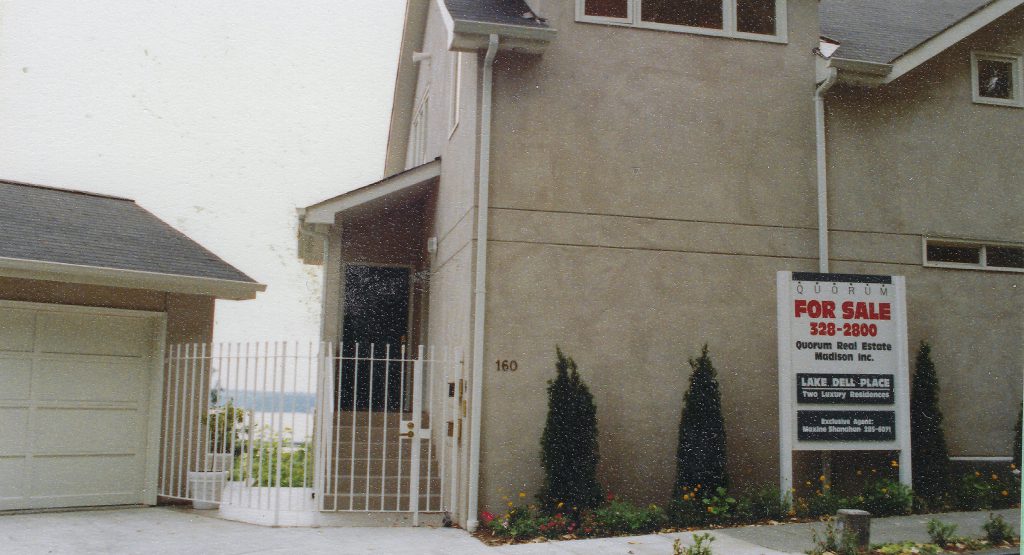
Finished front 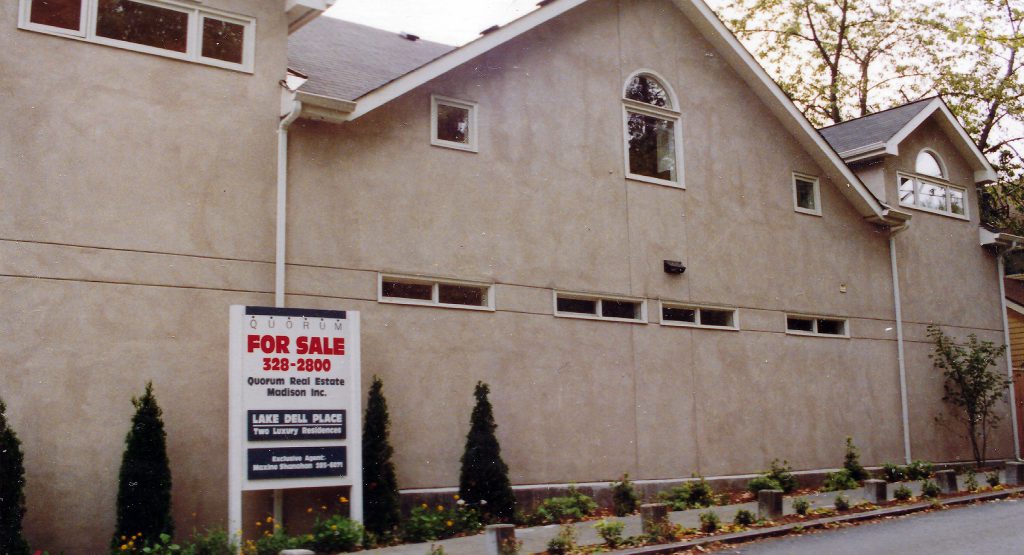
Finished side of building 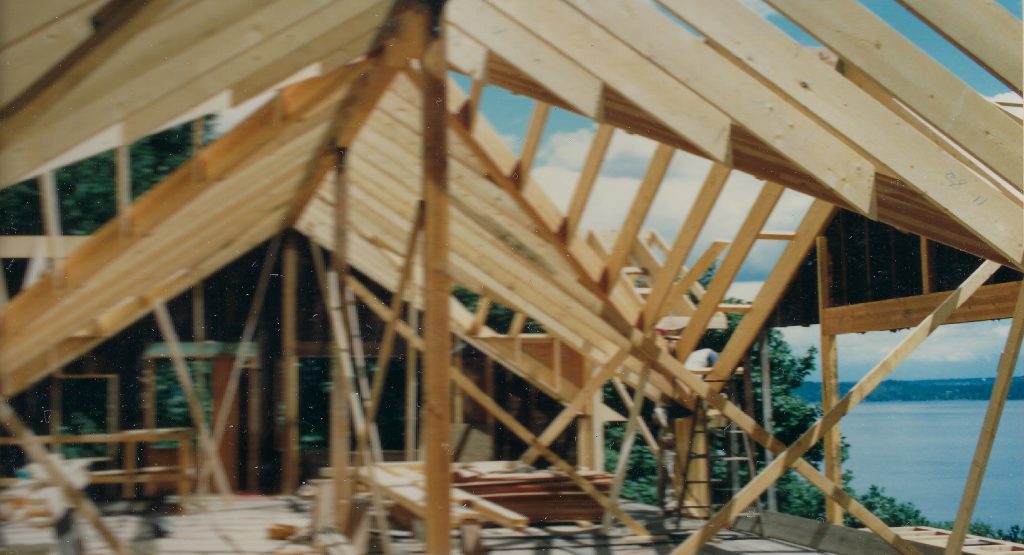
Roof framing 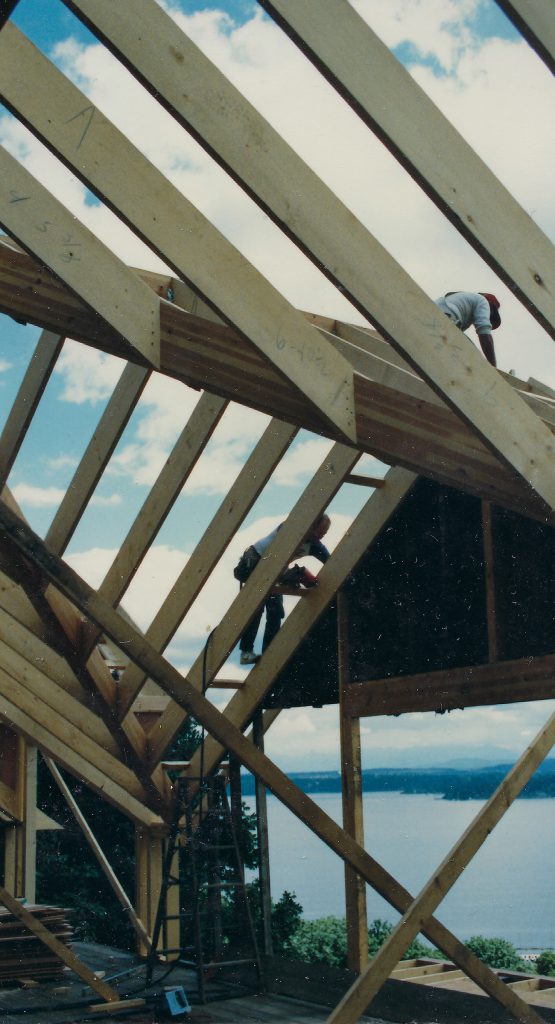
Roof framing 2 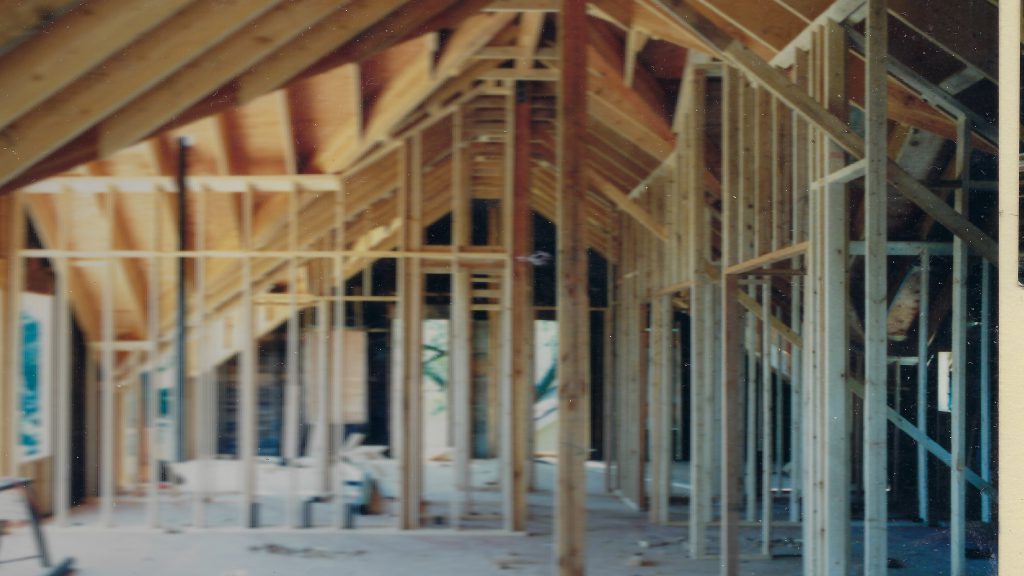
Second story framing 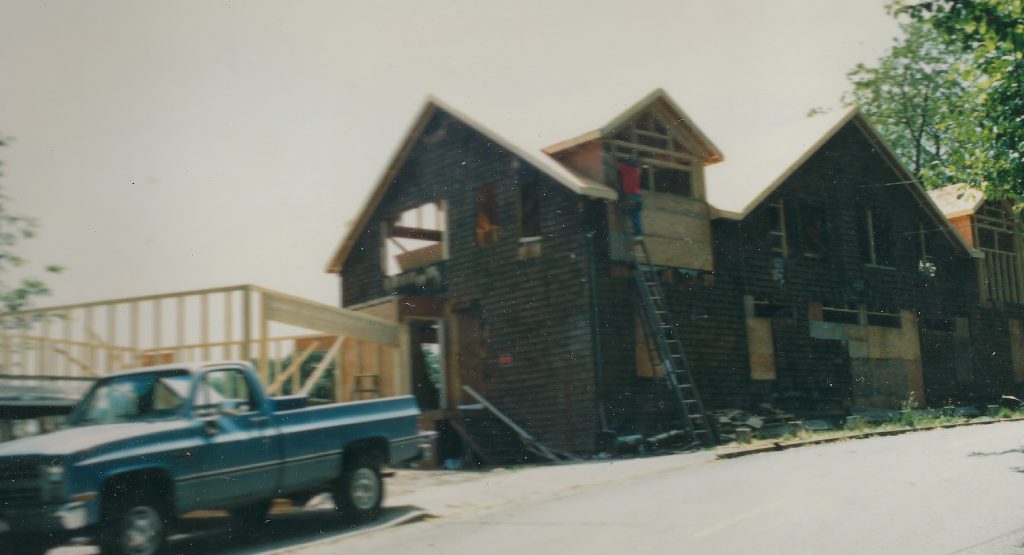
Exterior framing of second condo 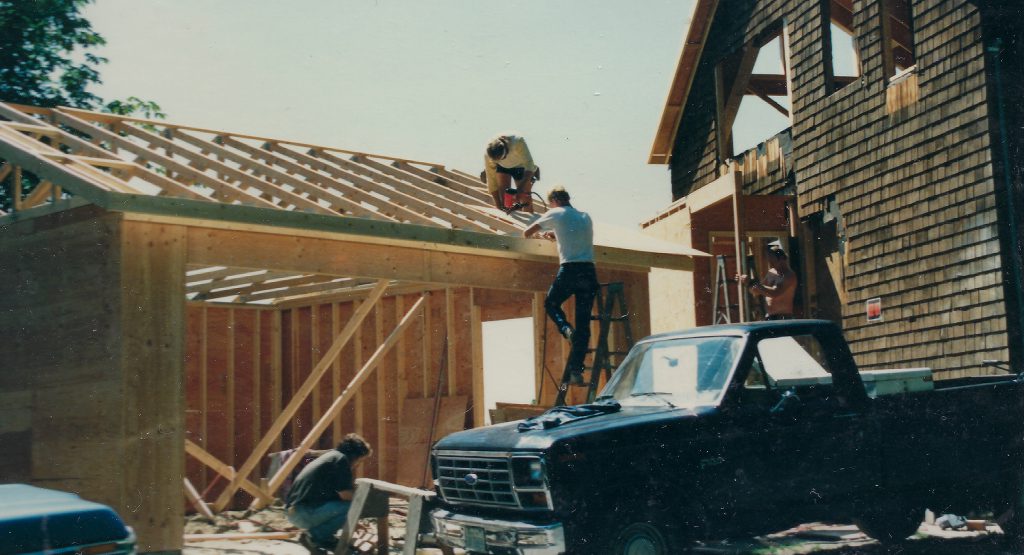
Framing of second condo 2 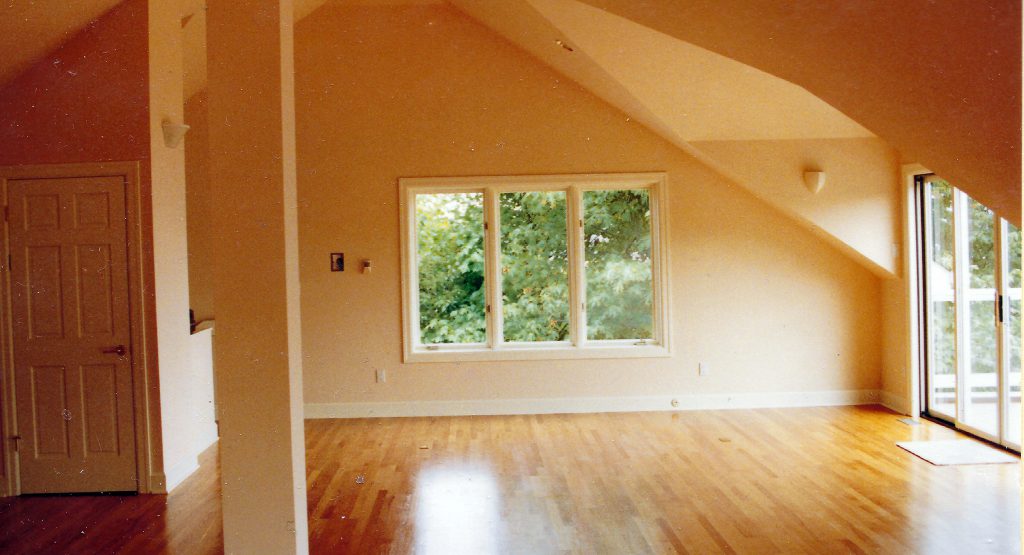
Living room, finished 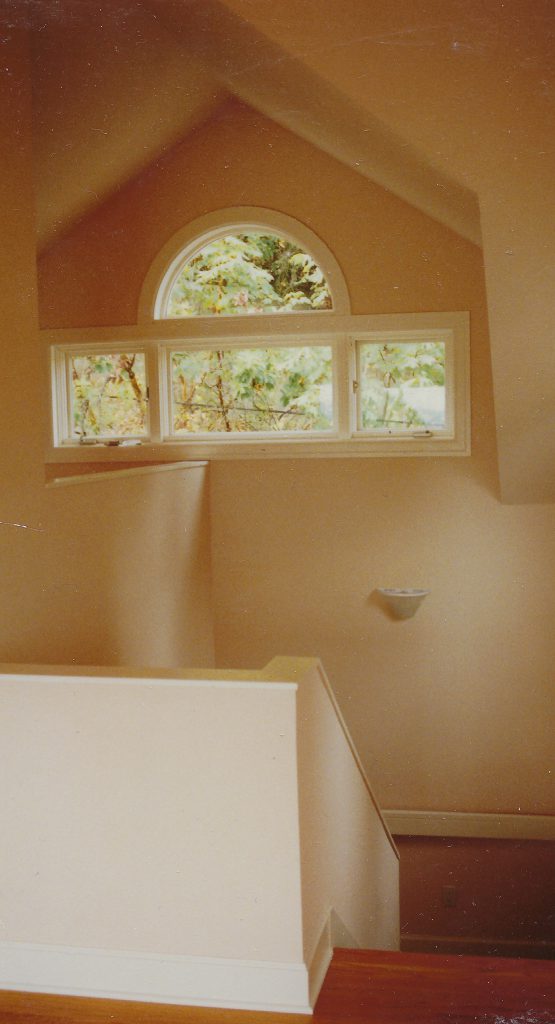
Stairwell, finished 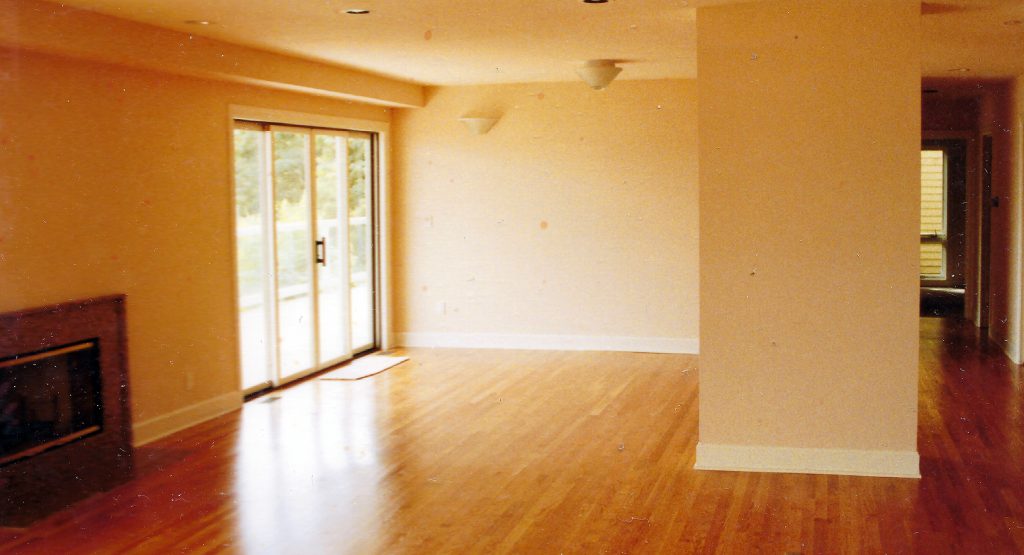
Patio exit/dining nook 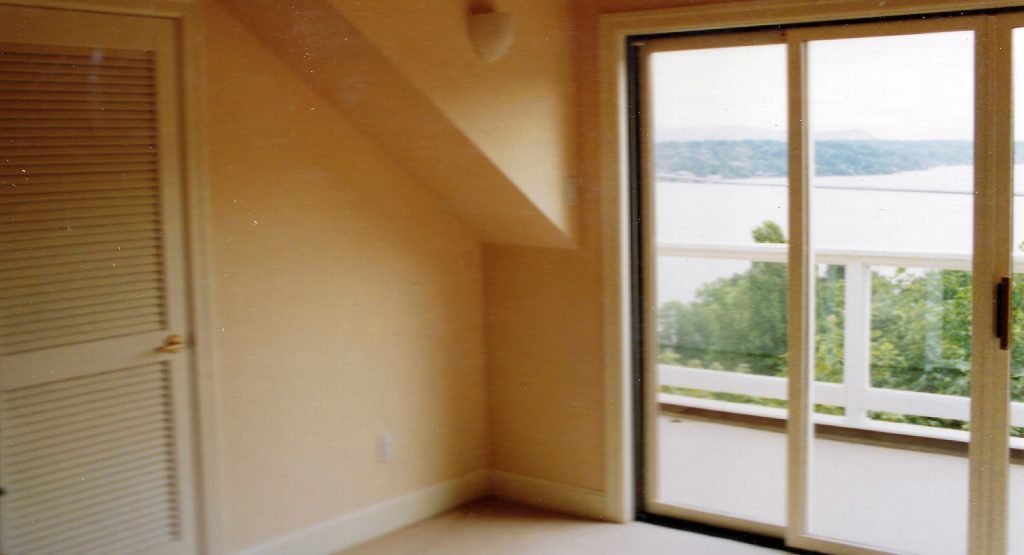
Balcony 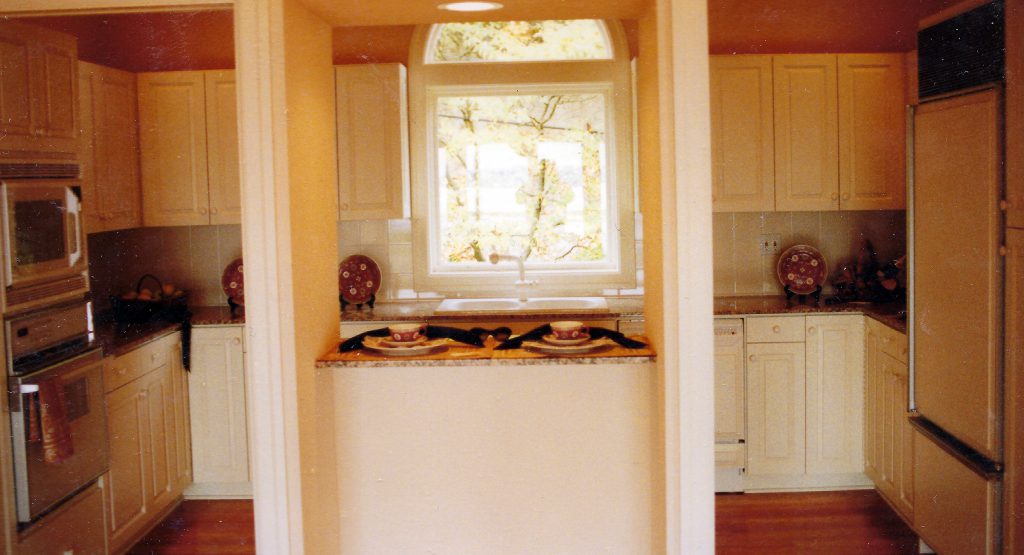
Kitchen 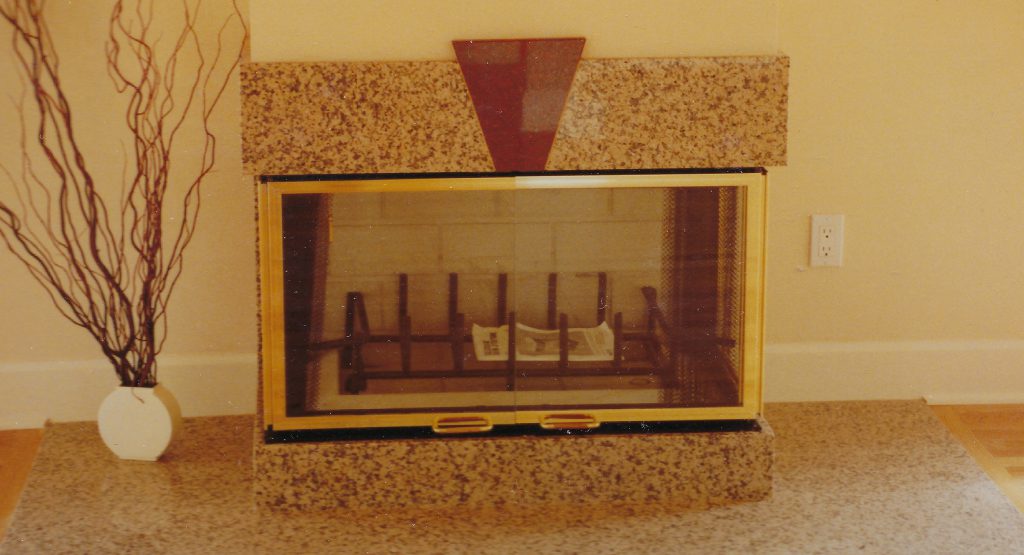
Fireplace 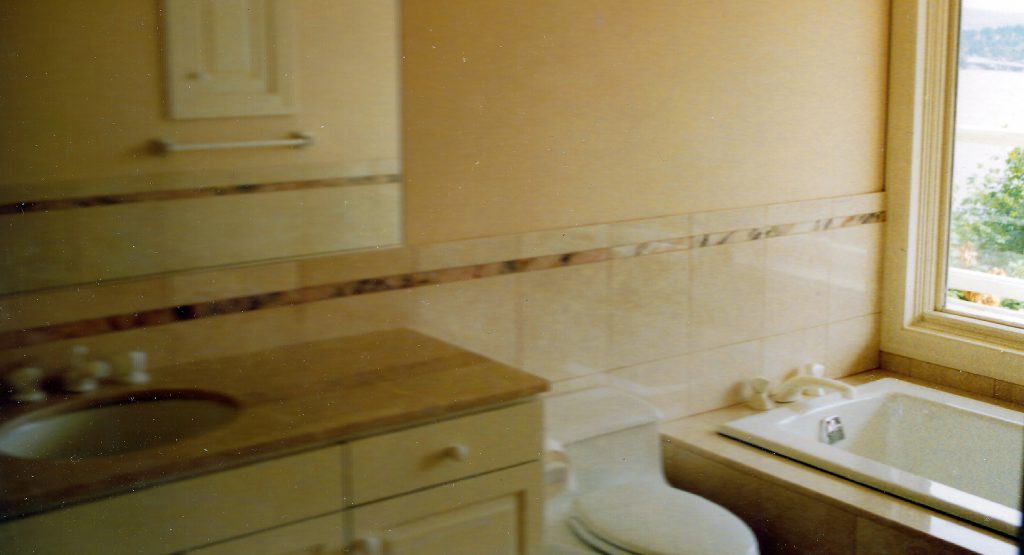
Bathroom 1 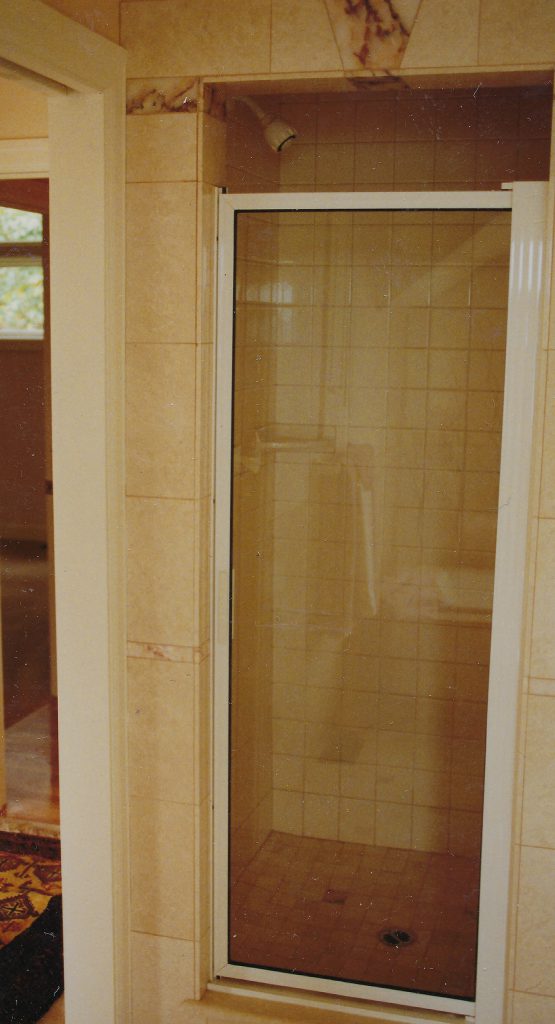
Bathroom 2 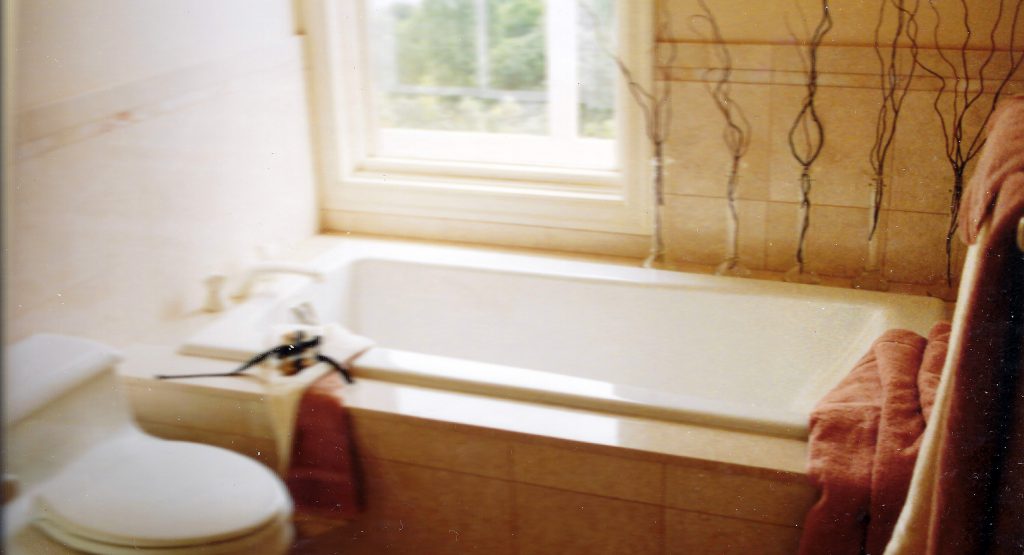
Bathroom 3

